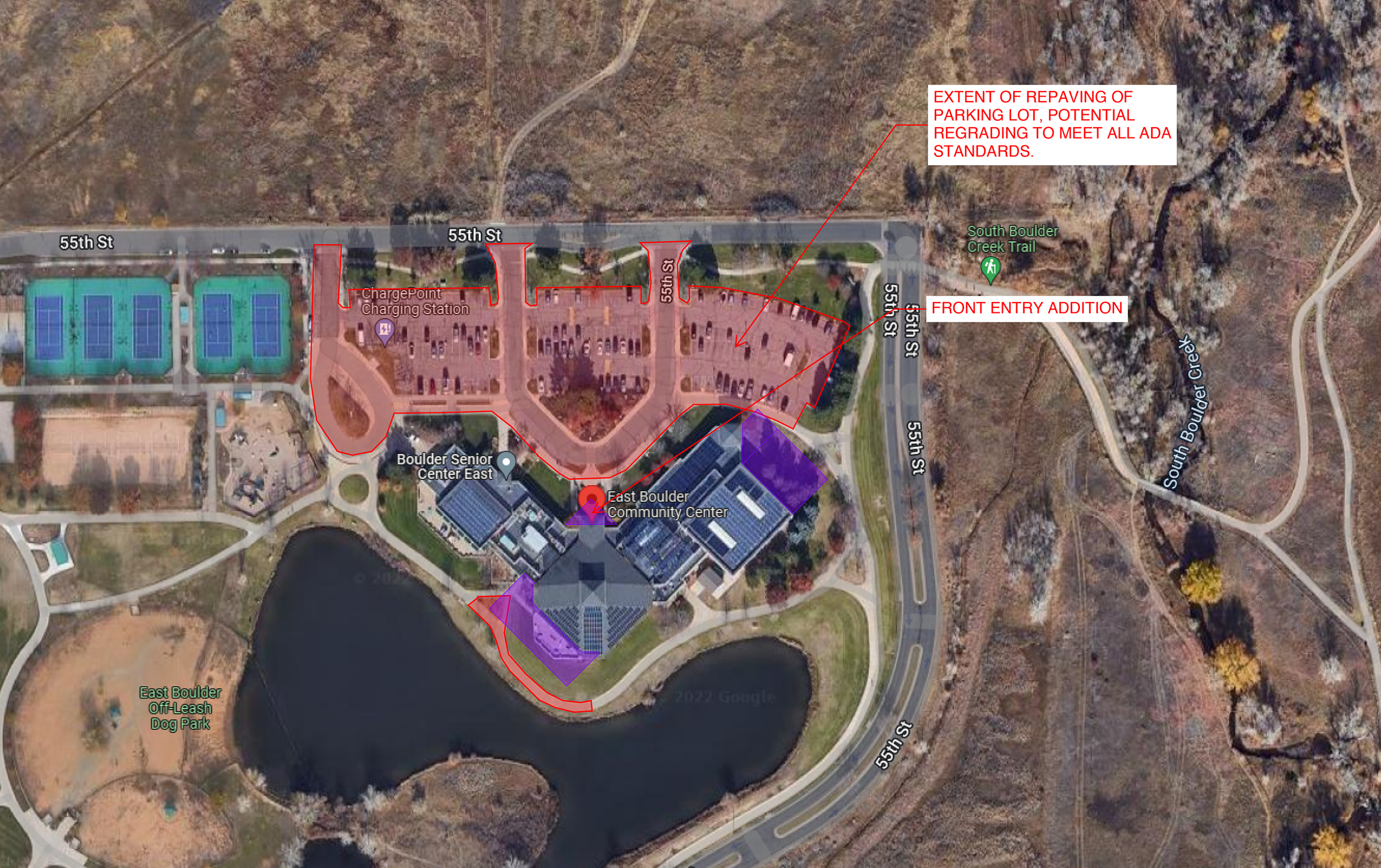Boulder Recreation/Community Center Renovations


PROJECT DESCRIPTION
These two Community/Recreation Centers are key facilities in the City of Boulder’s recreation program. Each of the them have different needs, but share similar burdens of cumulative deferred maintenance; key system failure(s); and new stakeholder programmatic needs to address.
The PPV team was provided very conceptual design information of the viable alternatives to solve these challenges.
We then provided cost estimates for over two dozen distinct options used by the City staff to discuss “what if” scenarios to maximize impact of the available funding. One option included a programmatic estimate for a completely new East Boulder Community Center.
The result was a “Project Options” tool for each facility that allowed the City team to mix and match alternative solutions. Please see table below.
PROJECT DETAILS
SIZE: East Boulder Community Center: 68,614 SF Renovation (New Facility also Estimated)
South Boulder Recreation Center: 1,500 to 9,500 SF (Depending on Value Options Selected)
BUDGET: Pending Decisions On Value (Range of $1 M to 80 M)
OWNER: City of Boulder, CO
ARCHITECT: City of Boulder Staff Architect
CONTRACTOR: Not Applicable
COMPLETION DATE: Pending Decisions Above
UNIQUE PROJECT CHALLENGES
Very conceptual information for complicated renovations & additions to existing facilities.
Requirement for budgets to not only be accurate with today’s costs, but project escalation for two or more years.
Creating a simple “Value Options Tool” that is simple, effective & portable for use by City staff in evaluating cost impacts of choices with stakeholders.

