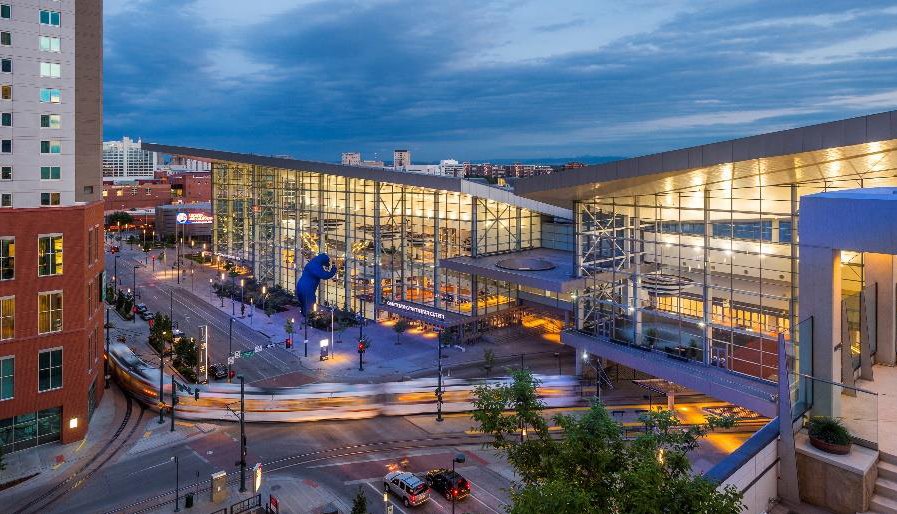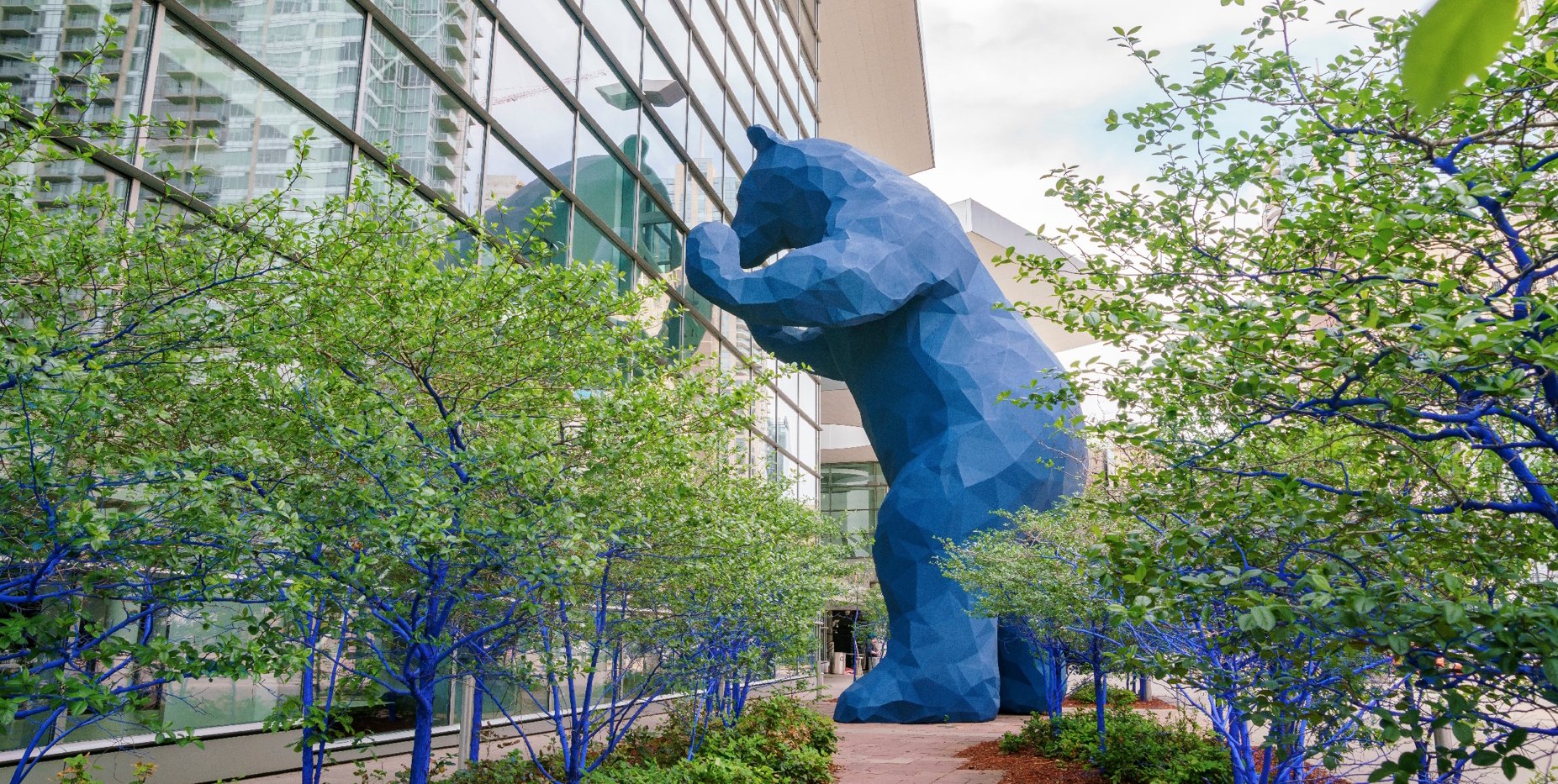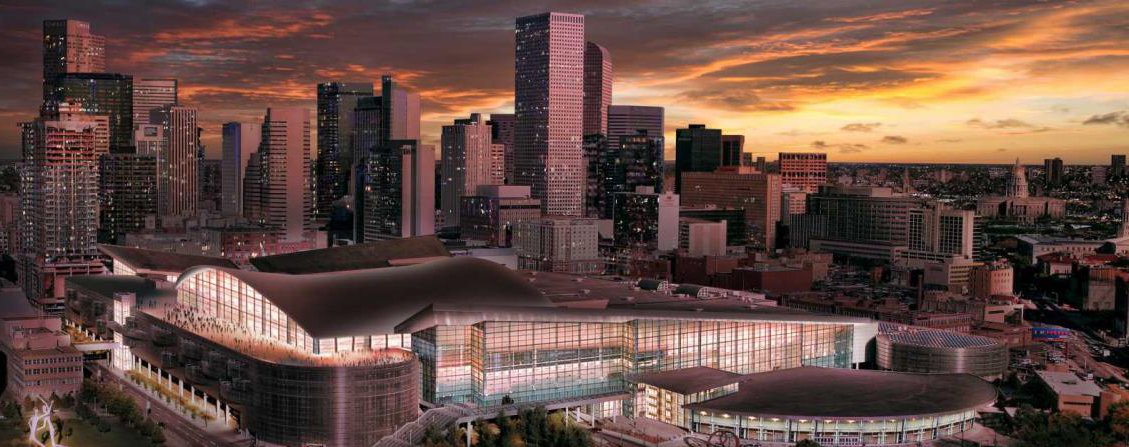Denver Convention Center



PROJECT DESCRIPTION
The original Convention Center was designed to have two stories added at a later date. It was initially oriented to provide stunning views from the new, flexible meeting and ballroom spaces. The pre-function and outdoor event spaces will also have spectacular, unobstructed views of the Rocky Mountains and City skyline.
PROJECT DETAILS
SIZE: 291,600 SF (New Addition)
BUDGET: $225 Million
OWNER: City & County of Denver, CO
ARCHITECT: Design Build Procurement
CONTRACTOR: Hensel Phelps, Inc.
COMPLETION DATE: Q4, 2024
UNIQUE PROJECT CHALLENGES
Integrate PPV’s work on the City-wide Quality Management Plan into the project-specific docs already underway.
Rapidly evaluate and find opportunities for improving the Risk Management Plan, after being brought on board.
Based on RMP services, gear up quickly to provide resources to produce the Program Management Plan for the project in two months.
