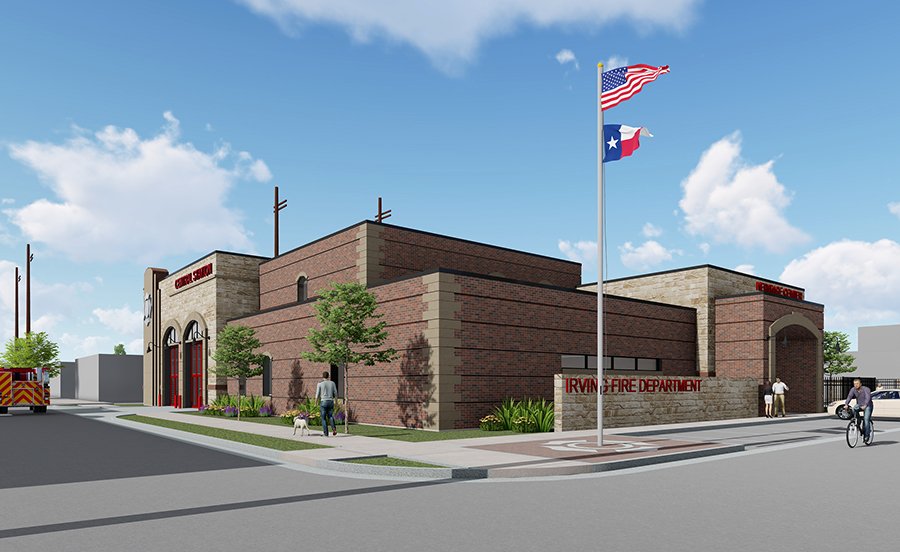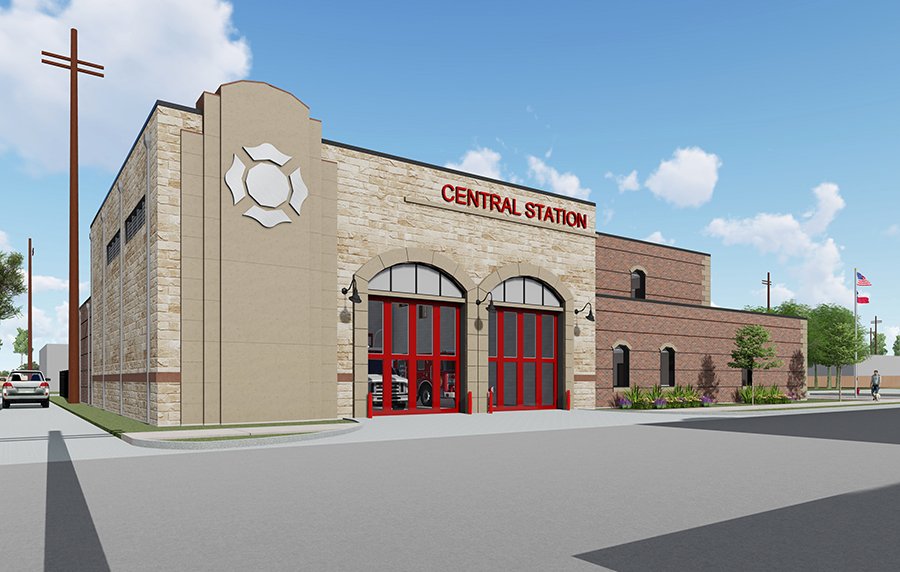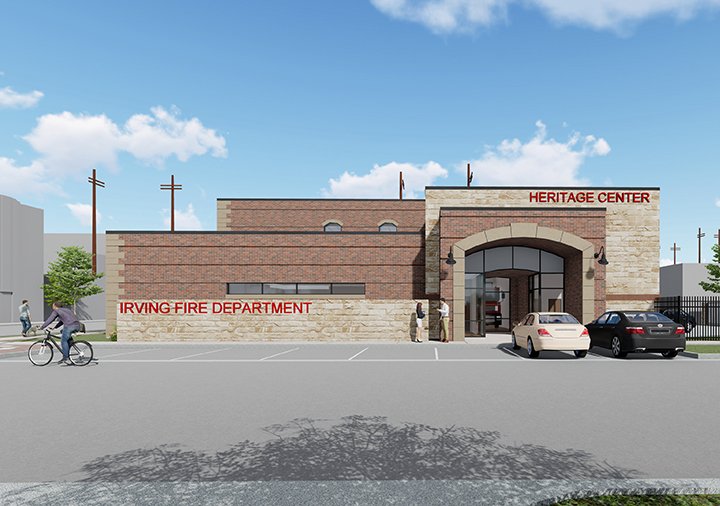Irving Central Fire Station



PROJECT DESCRIPTION
The City of Irving’s new Central Fire Station is part of a revitalization of the City’s downtown. It has been abandoned for over 15 years, and is in a prime location for making a difference in this effort to upgrade the City.
The City team has engaged a “best-in-class” Architect to maximize this opportunity for change. The CMAR project delivery process is being used to make sure the City gets best value for its dollar, and gets ahead of supply chain delays. This project is very exciting for the PPV team, and we’re grateful for the small part we’ve played in launching this project on the road to success. We would be honored to continue our work together.
PROJECT DETAILS
SIZE: 10,275 SF
BUDGET: $11.6 Million
OWNER: City of Irving, TX
ARCHITECT: Parkhill-Martinez Architects
CONTRACTOR: CORE Construction
COMPLETION DATE: Q2, 2024
UNIQUE PROJECT CHALLENGES
Very tight site required 2-story programming.
Large community center needed to be demolished to accommodate efficient FD operations.
Rapidly escalating marketplace is eroding City’s buying power.
Traffic and alley restrictions required creative project programming.
