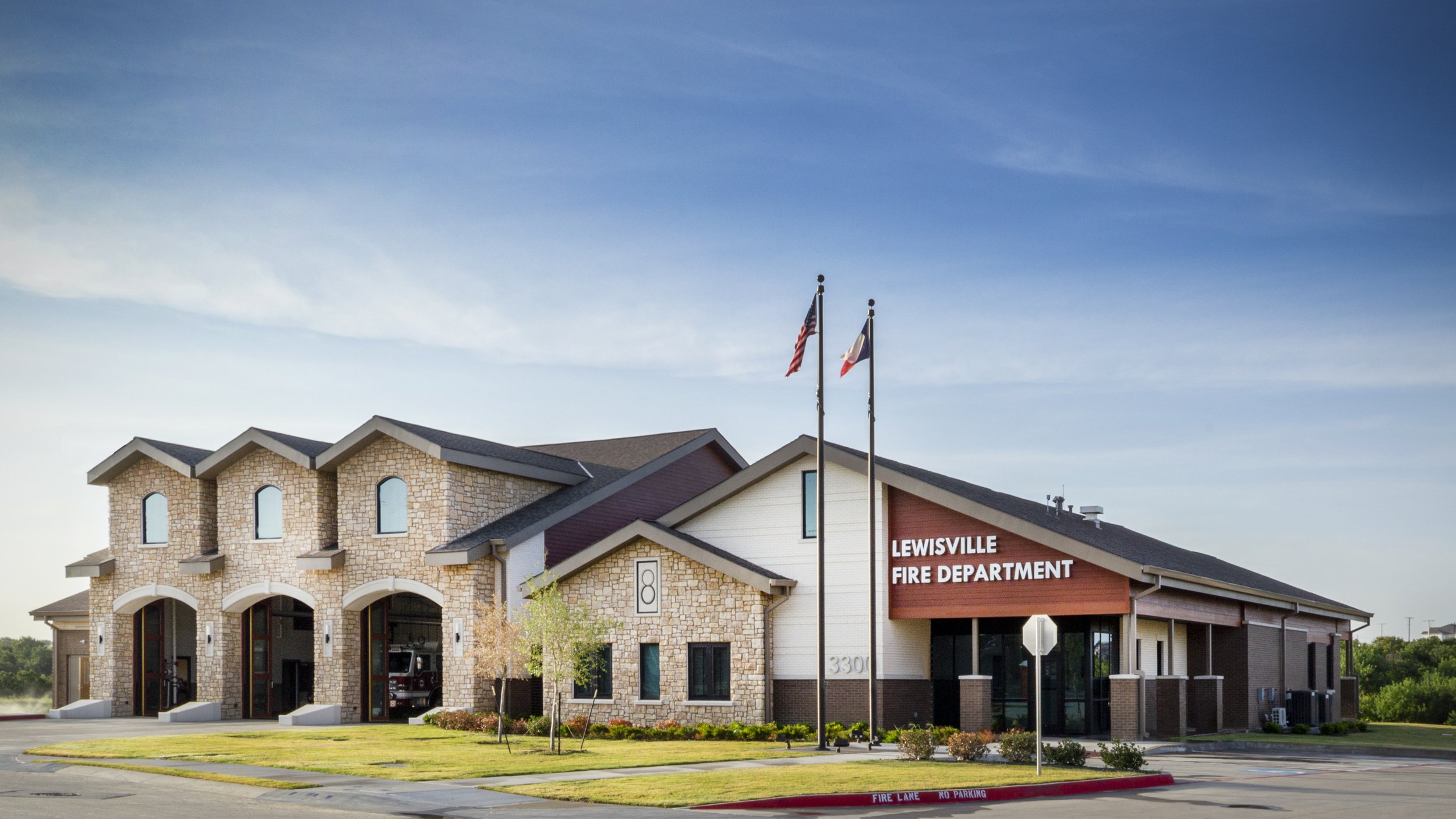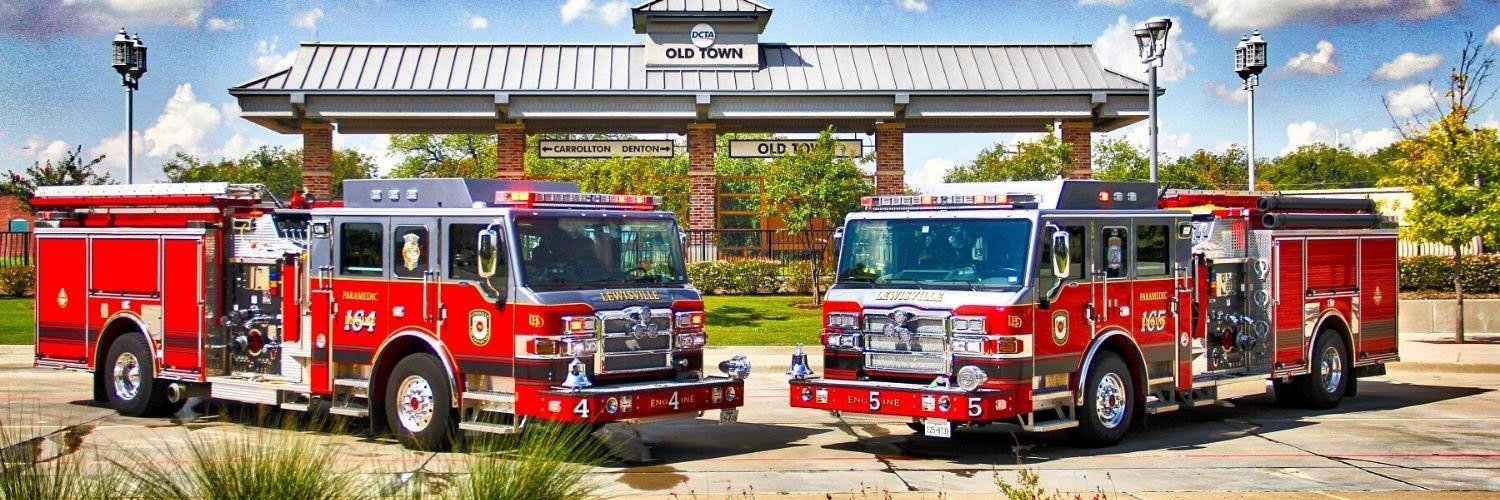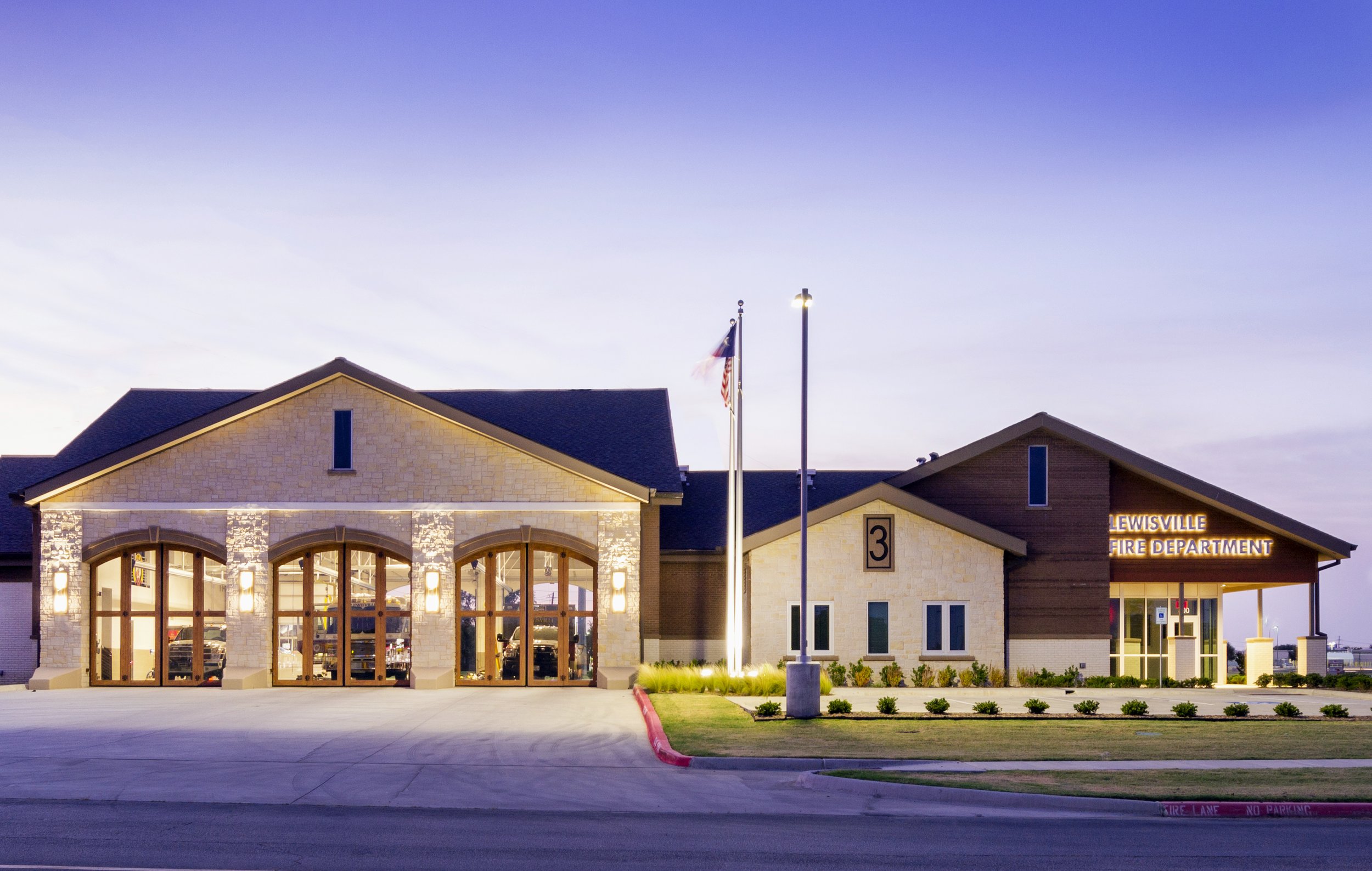Lewisville Fire Stations No.3 & No.8



PROJECT DESCRIPTION
The City of Lewisville’s rapid expansion called for two new fire stations to serve the new subdivisions growing at their edges. These handsome stations were designed with identical floor plans for efficiency and economies of scale. These were recognized both during design as well as procurement and construction. Both fire stations finished well under budget.
PROJECT DETAILS
SIZE: 11,281 SF/ each (Both Stations)
BUDGET: $11.8 Million (Both Stations)
OWNER: City of Lewisville, TX
ARCHITECT: BRW Architecture, Inc.
CONTRACTOR: Byrne Construction, Inc.
COMPLETION DATE: Q4, 2018
UNIQUE PROJECT CHALLENGES
Initial budget was designed using “stale” cost information.
Differing sites and infrastructure scope drove big cost delta.
City’s first use of the CMAR process Guaranteed Maximum Price.
Fuel island feature added late in design.
Franchise utilities were difficult to engage and integrate into the team as collaborators.
