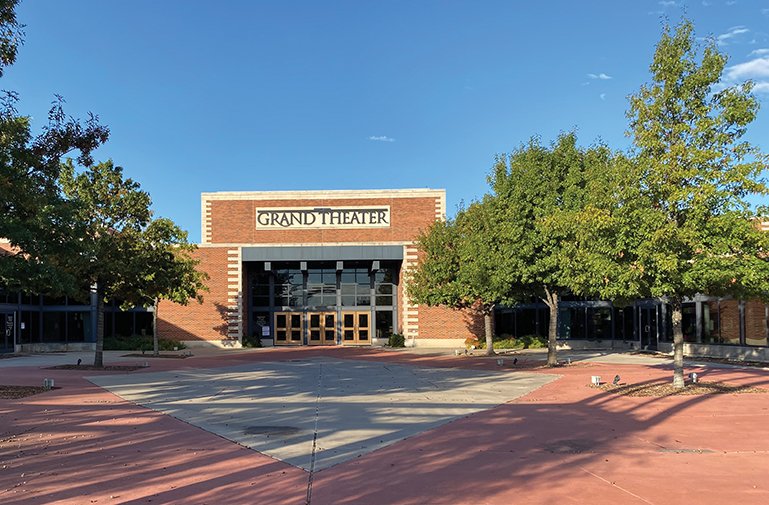Lewisville Grand Theater Plaza Upgrade


PROJECT DESCRIPTION
The City’s vision is to redesign the current courtyard into a multifunctional space with a permanent or temporary sculpture garden, intimate gathering event space, and to create an attractive and welcoming entry to the Grand Theater.
PPV’s role was to provide reliable estimates for three different options, produced from very conceptual information.
PROJECT DETAILS
SIZE: 33,267 SF
BUDGET: TBD
OWNER: City of Lewisville, TX
ARCHITECT: TBD
CONTRACTOR: TBD
COMPLETION DATE: TBD
UNIQUE PROJECT CHALLENGES
Creating the detailed quantities and costs from concepts and photos, and a site visit.
Presenting the budgets in summary format for stakeholders’ quick understanding and decisions.
Staying current with rapidly changing costs, and successfully predicting future escalation.
