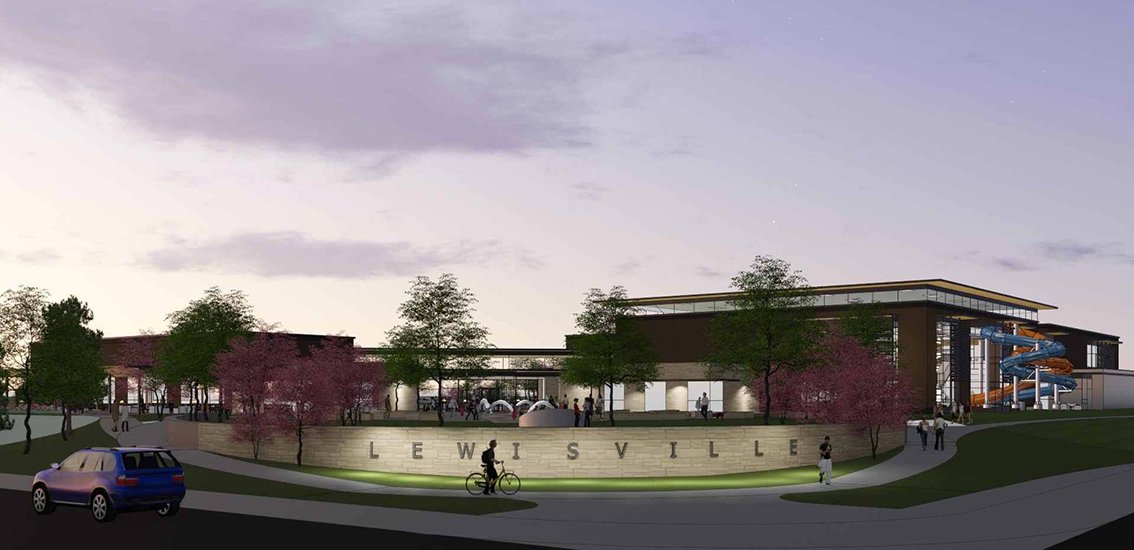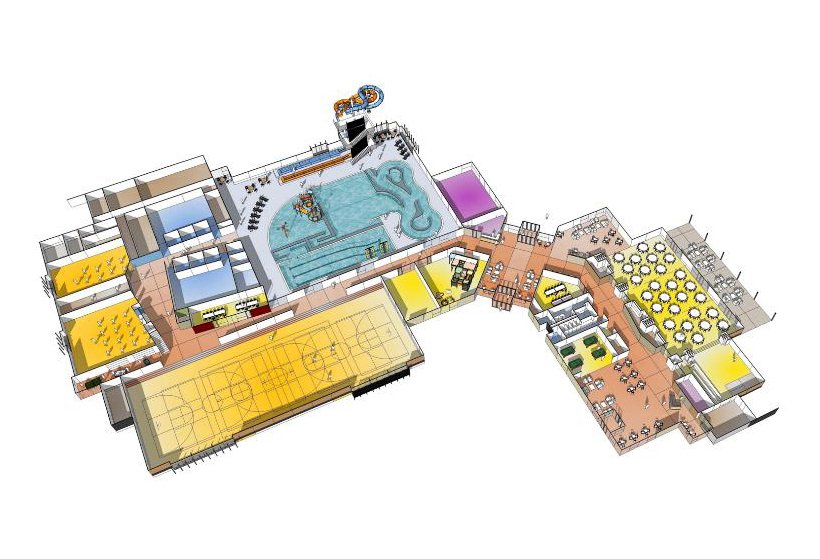Lewisville thrive Recreation Center



PROJECT DESCRIPTION
The City of Lewisville’s 2025 Master Plan included the vision for this world class facility for its residents. Designed by recreation center specialist BRS Architects, it combines the programmatic elements of a senior center, a full gymnasium, and a state of the art natatorium in one easy to manage facility.
Originally known as the “Multigenerational” Recreation Center, the project team finished under PPV’s original budget.
PROJECT DETAILS
SIZE: 87,948 SF
BUDGET: $46.1 Million
OWNER: City of Lewisville, TX
ARCHITECT: BRS Architecture
CONTRACTOR: Byrne Construction, Inc.
COMPLETION DATE: Q3, 2019
UNIQUE PROJECT CHALLENGES
Unprecedented construction cost escalation during the planning and design period.
Record-breaking rainfall during excavation and foundations, with rain every day from Labor Day to Halloween 2018.
COVID-19 pandemic during final work required IT wiring installation with hazmat gear.
Closed office of State Health Inspectors.
