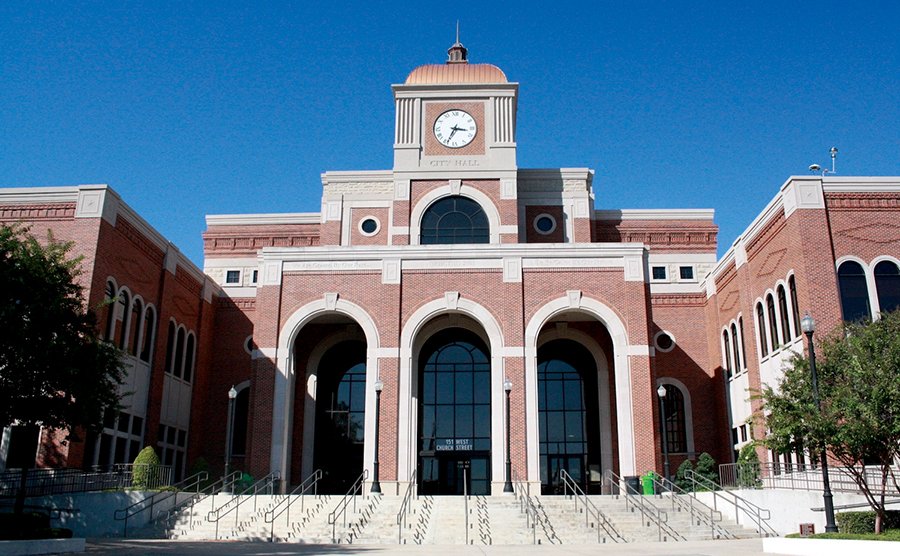Lewisville City Hall Basement Renovation


PROJECT DESCRIPTION
The City’s recent growth and annexation highlighted the need for more conference and training rooms for the City’s operations. Utilization of basement space unfinished since the City Hall was completed in 2003 was the obvious choice for this need.
Designed by civic architecture expert Kirkpatrick Architects, Inc., it efficiently uses the available space to maximize the number of staff who can meet together simultaneously, while still maintaining a spacious feel and comfortable work environment for those meetings.
Maximum flexibility to reconfigure this meeting space will allow it to serve the needs of the City for the foreseeable future.
PROJECT DETAILS
SIZE: 15,972 SF
BUDGET: TBD
OWNER: City of Lewisville, TX
ARCHITECT: Kirkpatrick Architecture Studio
CONTRACTOR: TBD
COMPLETION DATE: Q3, 2023
PPV’s ROLE: Procurement Strategy and Contracts Lead Only
UNIQUE PROJECT CHALLENGES
Unprecedented construction cost escalation during design.
Meeting the program requirements efficiently when space is not designed for this purpose.
Planning the execution of construction inside an operational City Hall building.
