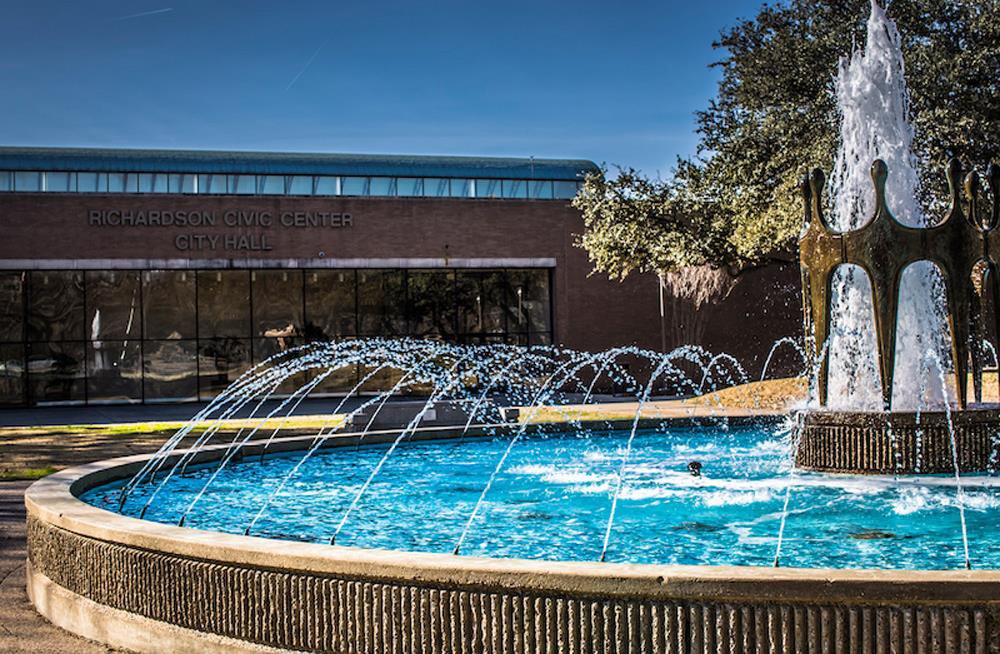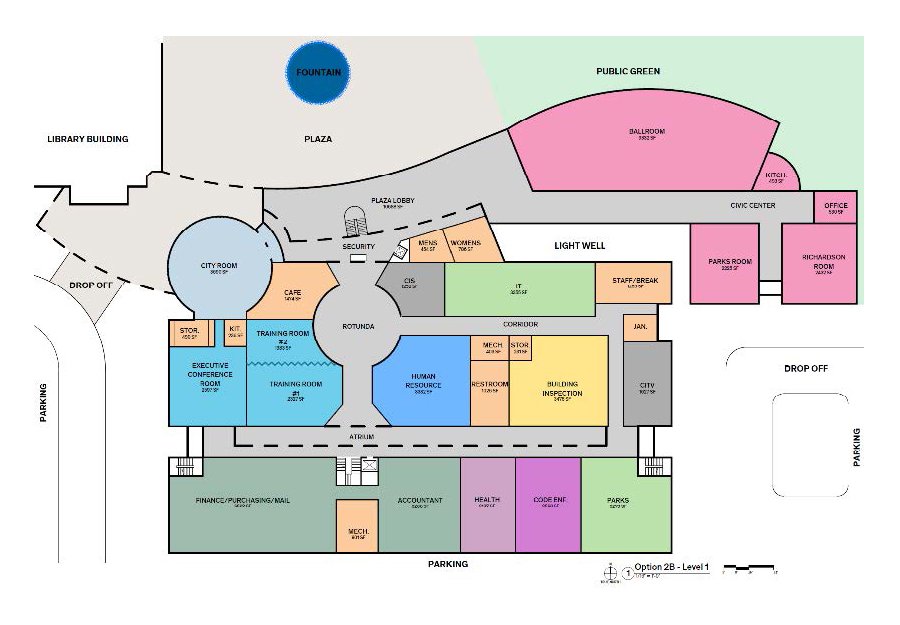Richardson City Hall & Civic Center Renovation Options


PROJECT DESCRIPTION
The combination of options available for the City Hall and Civic Center were complex, as each use could benefit from a renovation, expansion or building a new facility.
When the two facility programs were combined with the construction alternatives, the analysis became very complicated. PPV helped generate clarity here.
PROJECT DETAILS
SIZE: 95,000 SF
BUDGET: $100 Million approx.
OWNER: City of Richardson, TX
ARCHITECT: Architexas Design Group
CONTRACTOR: Not Applicable
COMPLETION DATE: Q4, 2025
UNIQUE PROJECT CHALLENGES
Provide solid cost data for decision-makers for very different facility options.
Use minimal conceptual designs.
Dovetail with previous Library cost models, with no over-laps or gaps.
Present cost info for very complex options in useful format.
